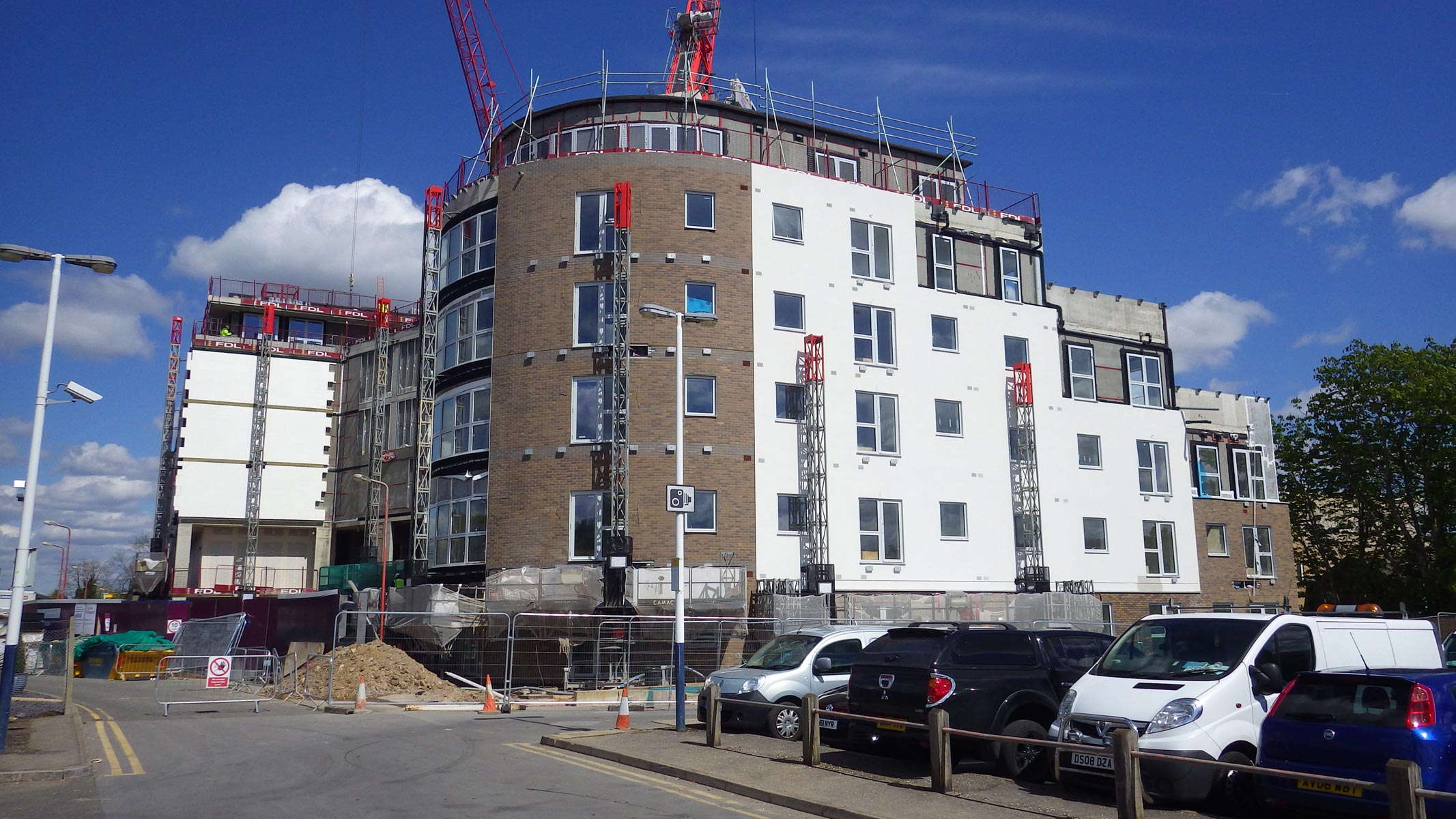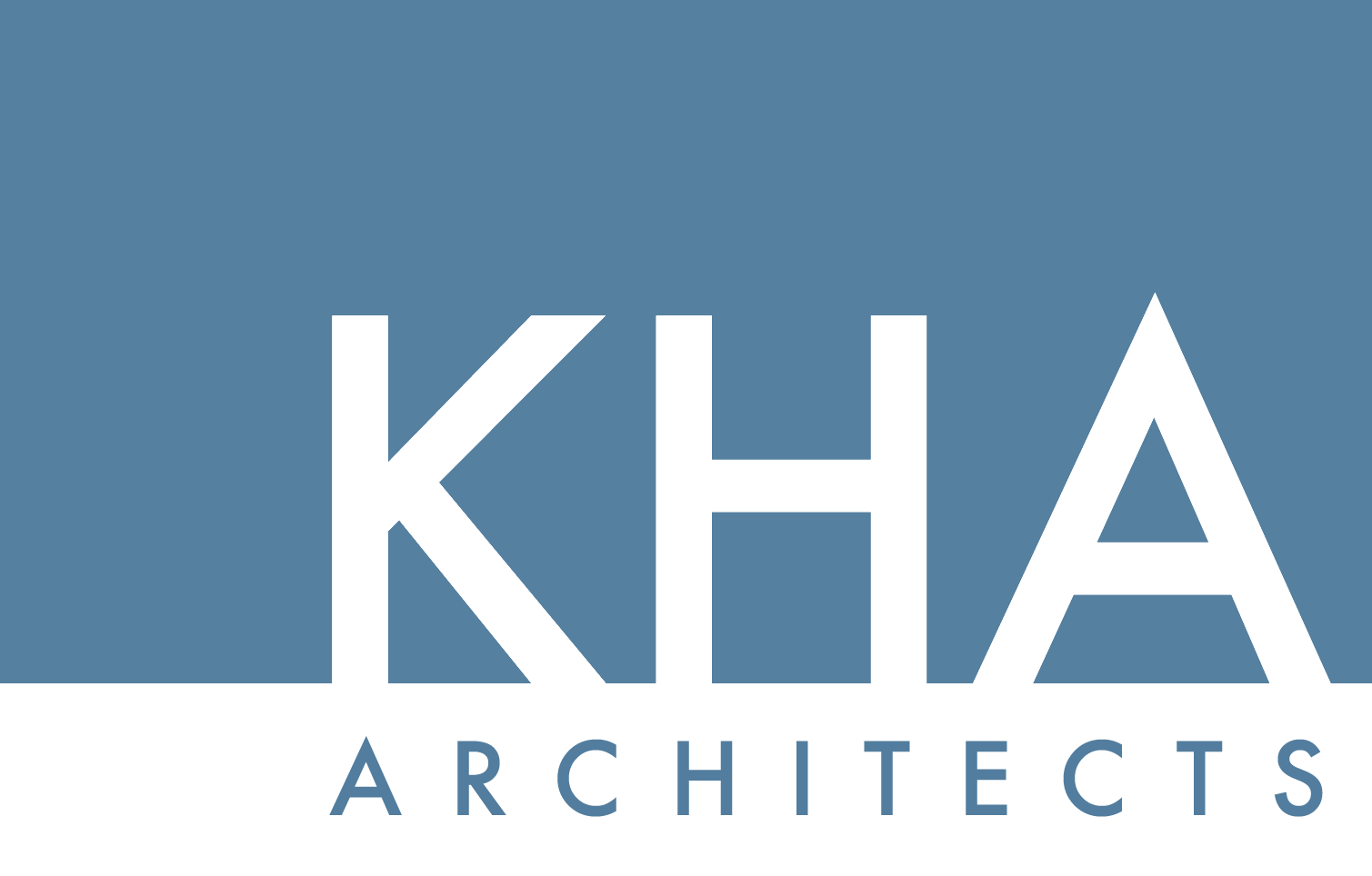
Every project is designed and led personally by Keith. We offer services based on the RIBA "Plan of Works", summarised as follows:
Assessment of site information, client brief and preparation of preliminary feasibility studies. We pride ourselves in offering a fast and efficient service that maximises development potential, so the client can quickly assess site potential and move forward to the detailed design stage.
Feasibility study sketch for 83 flats in Kingston upon Thames. Client: Taylor Wimpey
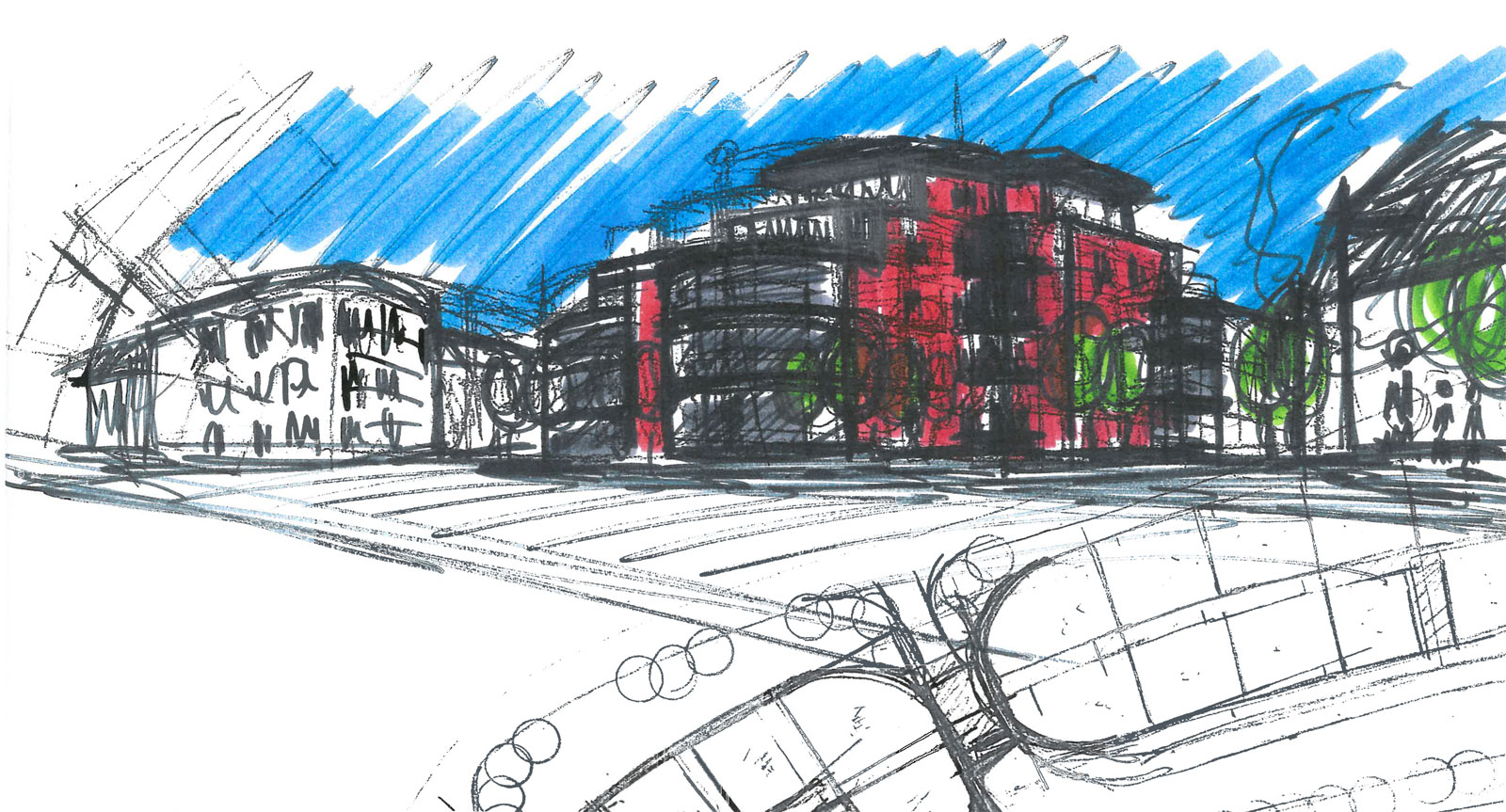
Feasibility study site layout for houses and flats in Maidenhead. Client: Michael Shanly Homes
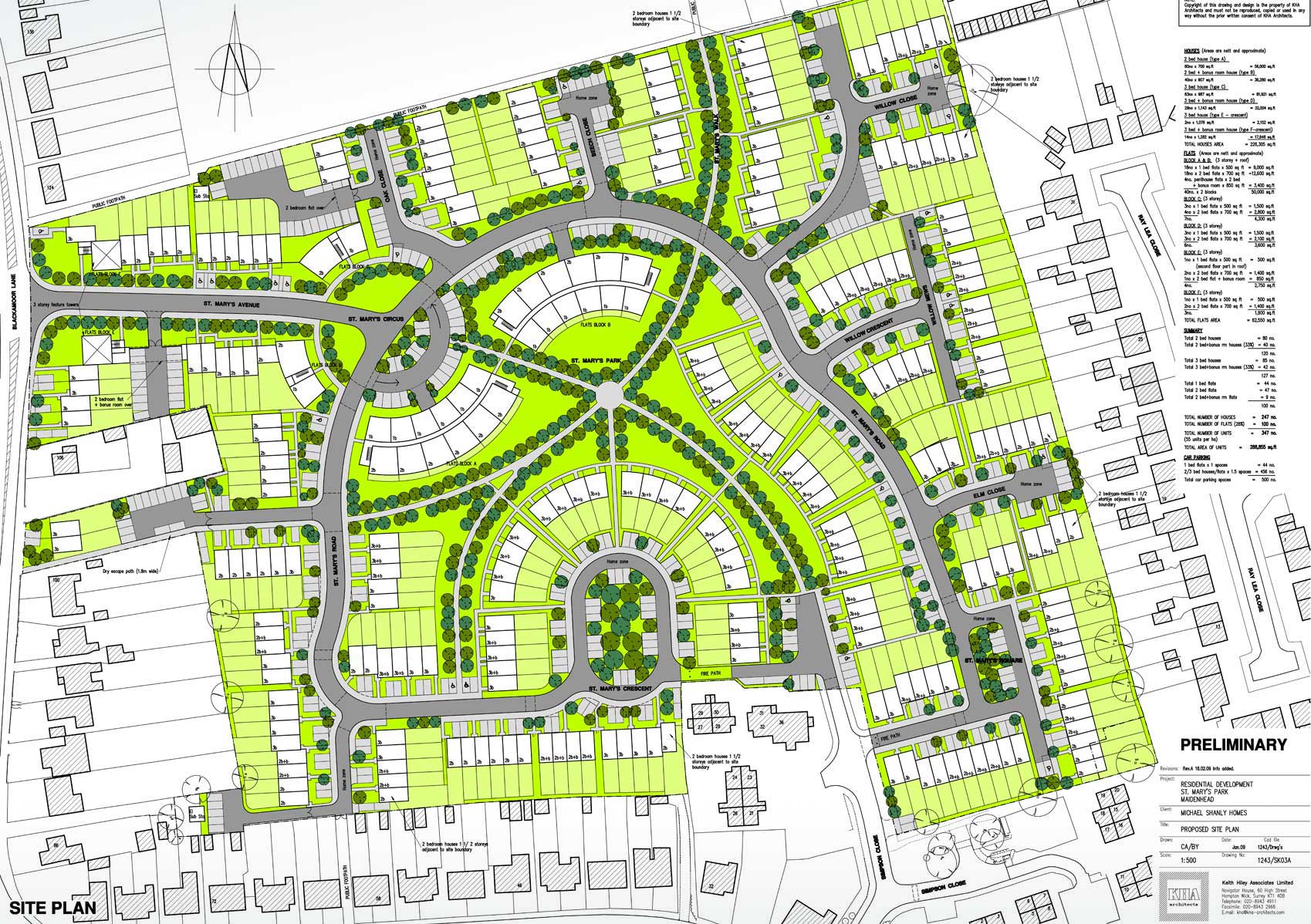
Developing feasibility stage drawings to sketch design. Particular emphasis is placed on sensitive design concepts that blend in with surroundings, often within conservation areas or with nearby listed buildings. We propose contemporary or traditional designs to suit the site context and client aspirations.
Sketch elevation (contemporary option) for flats in Esher. Client: Michael Shanly Homes
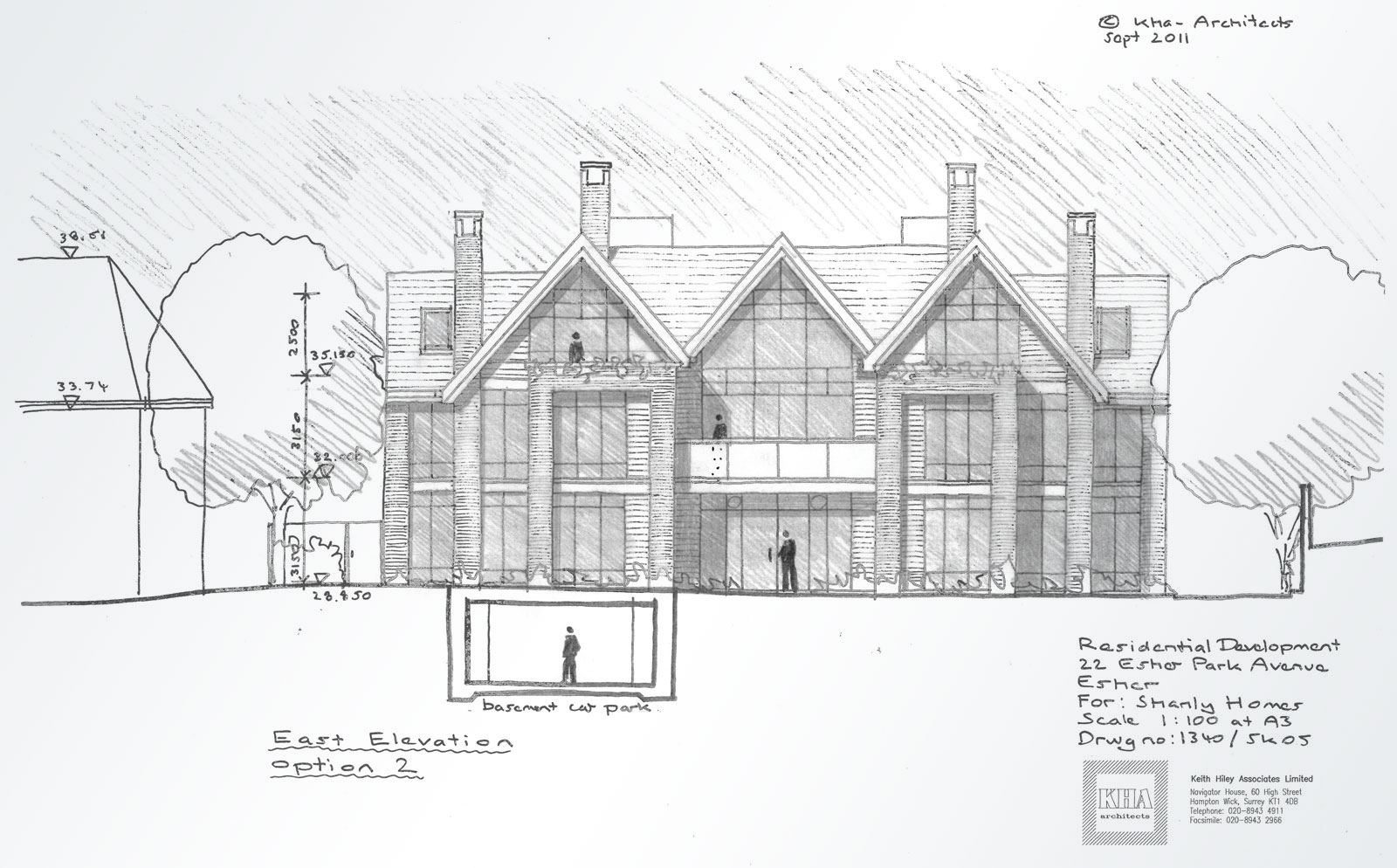
Sketch elevation (traditional option) for flats in Esher. Client: Michael Shanly Homes
.jpg)
Development of sketch to detailed design, obtaining the best possible planning consent to maximise development potential.
Site plan for 14 flats and 23 houses in Windsor. Client: Michael Shanly Homes.
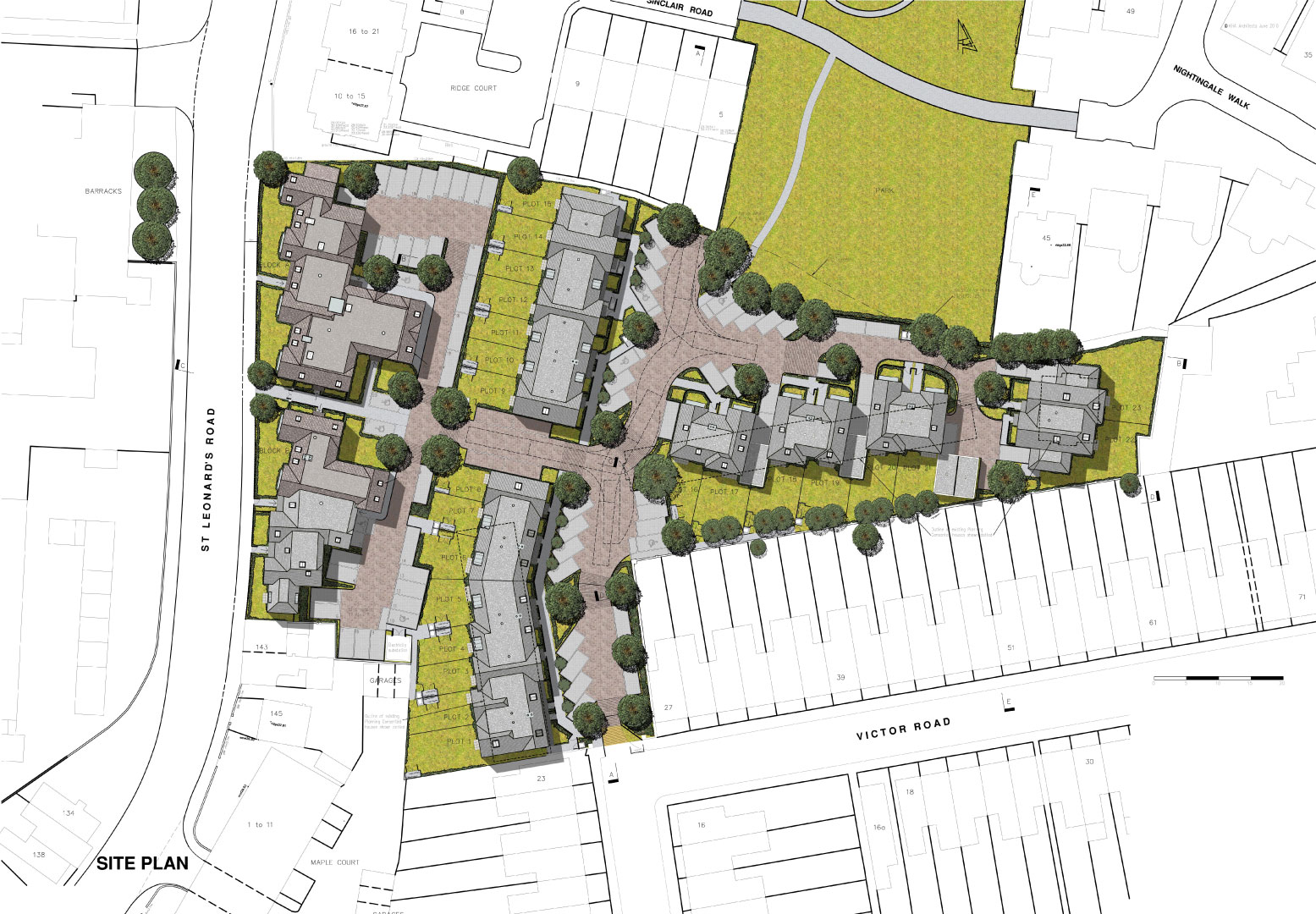
14 flats and 23 houses in Windsor. Client: Michael Shanly Homes.
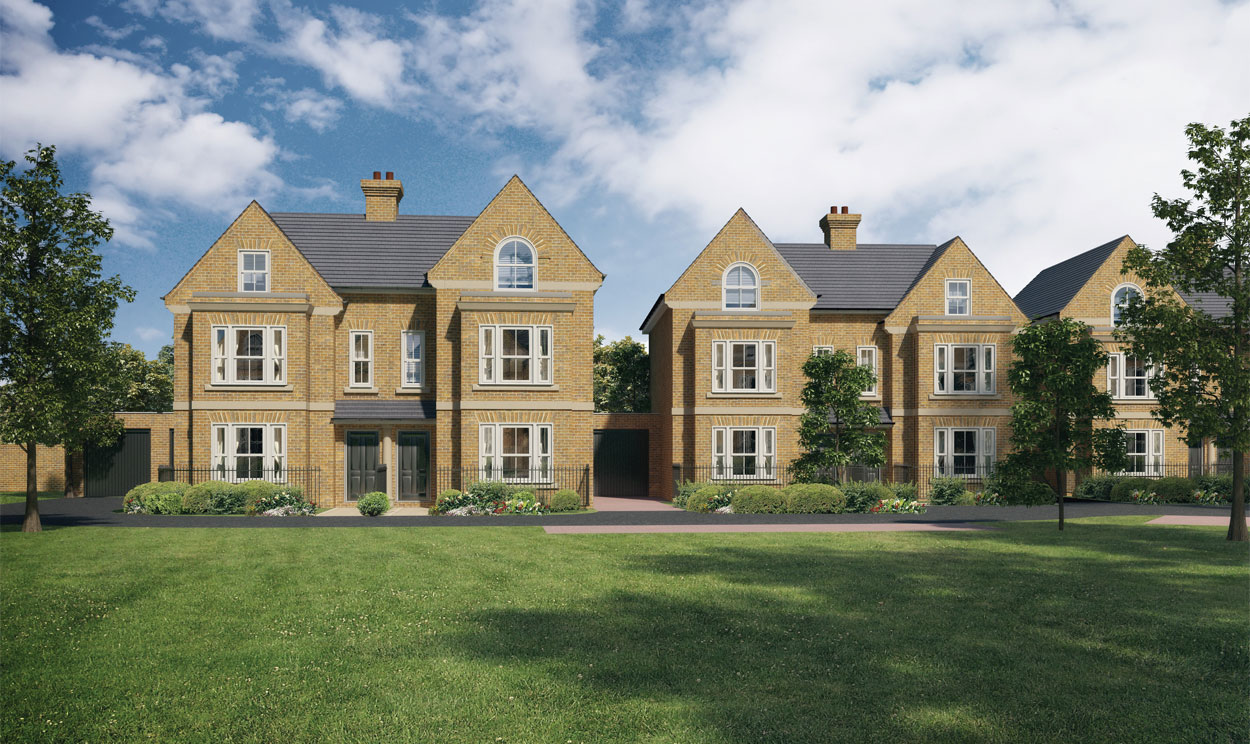
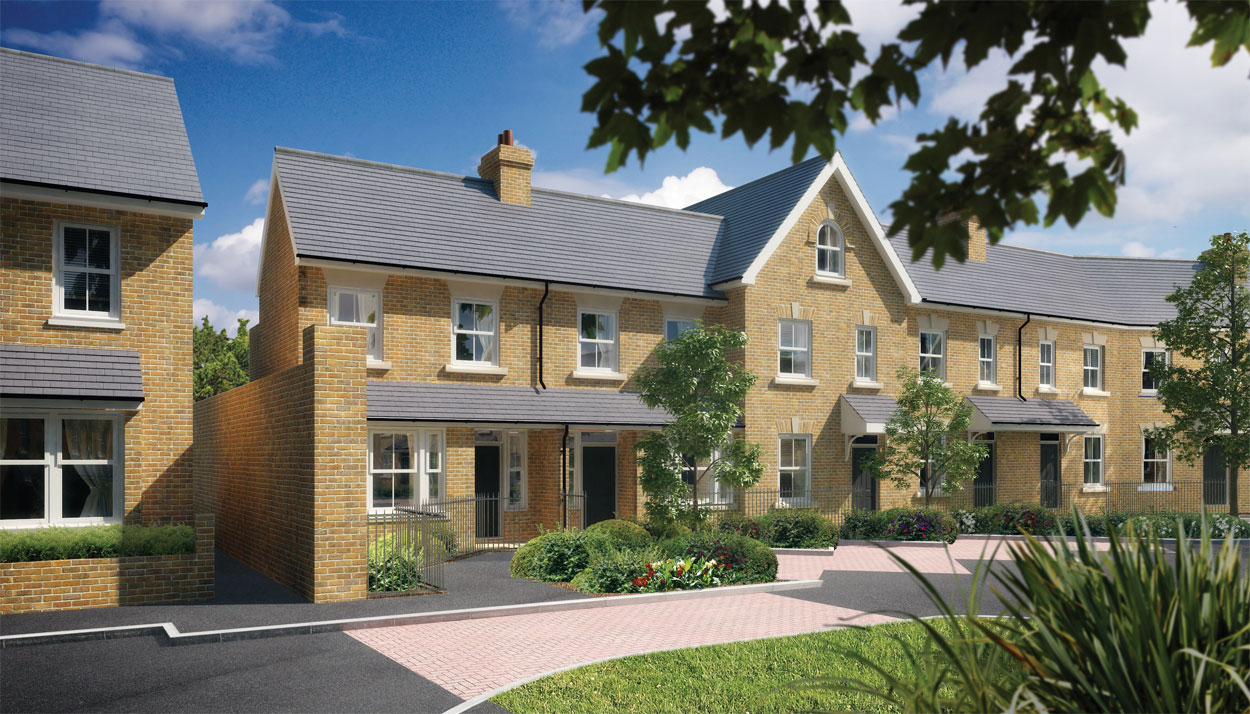
With over 35 years experience, the preparation of comprehensive, high quality production drawings and specifications for Building Regulations approval and ready to obtain contractor tenders.
Bay window details for detached house, West Byfleet
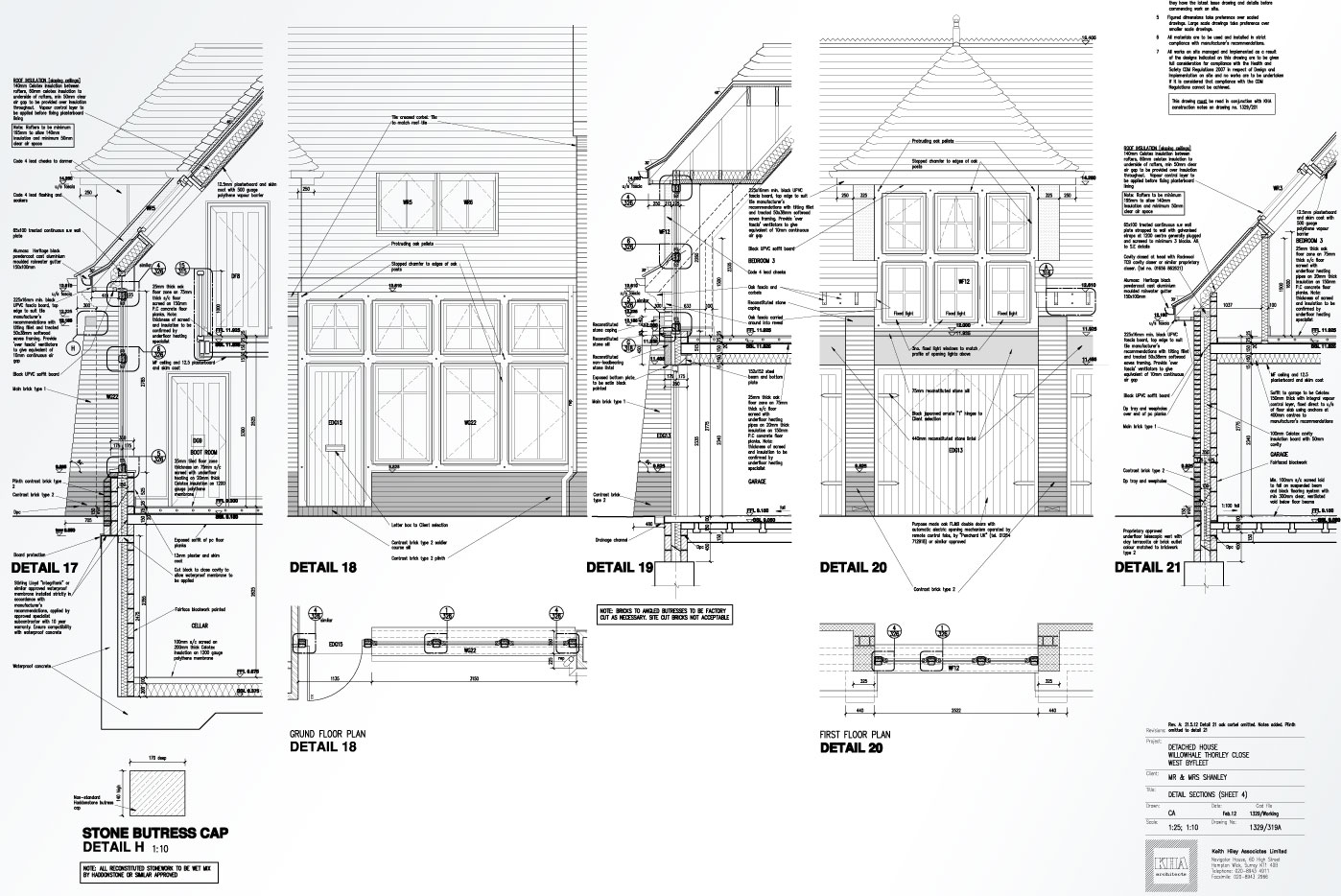
Administration of the building contract including regular site inspections to check build quality, compliance with production drawings and review of progress.
177 flats and offices under construction in Guildford. Client: Taylor Wimpey.
