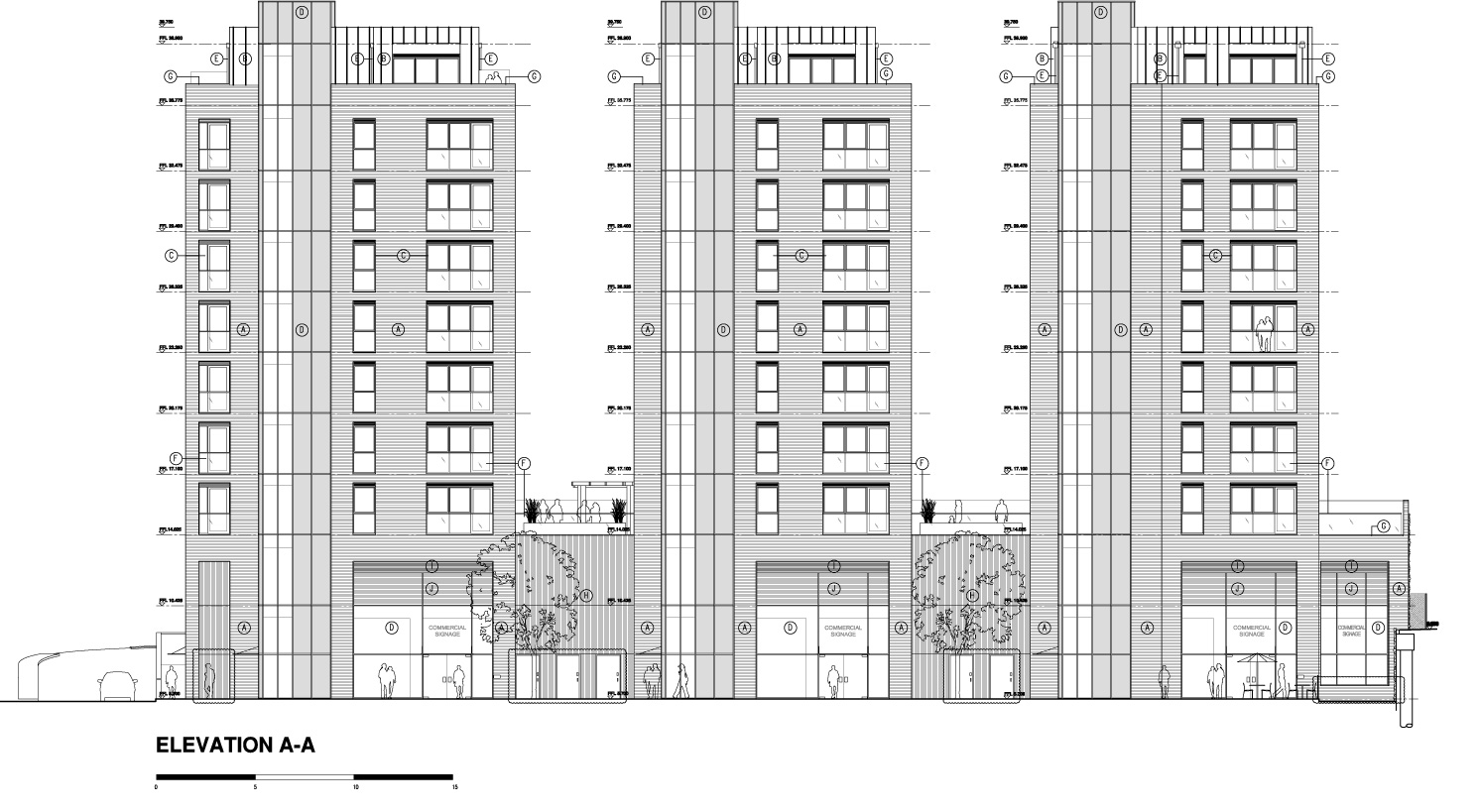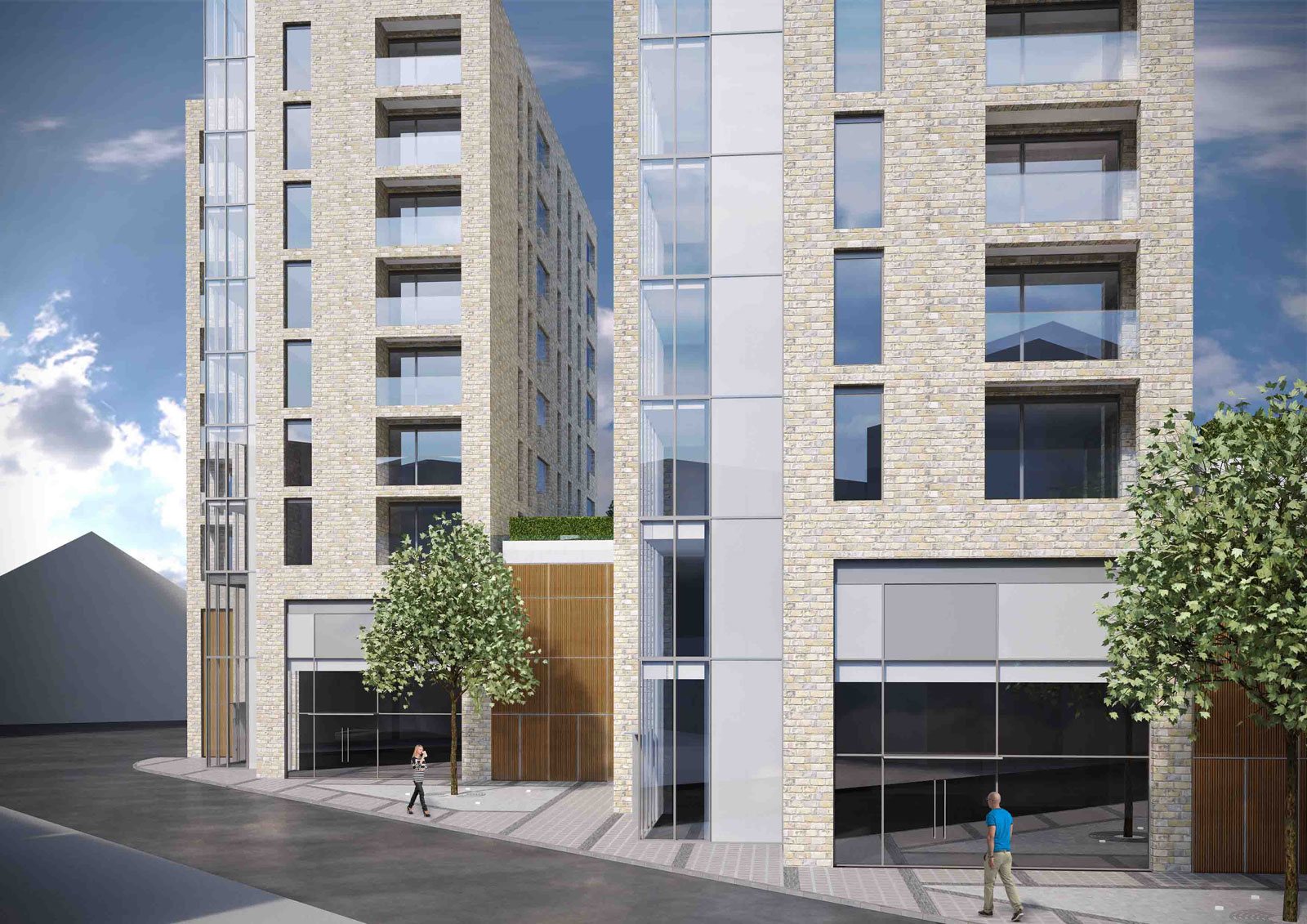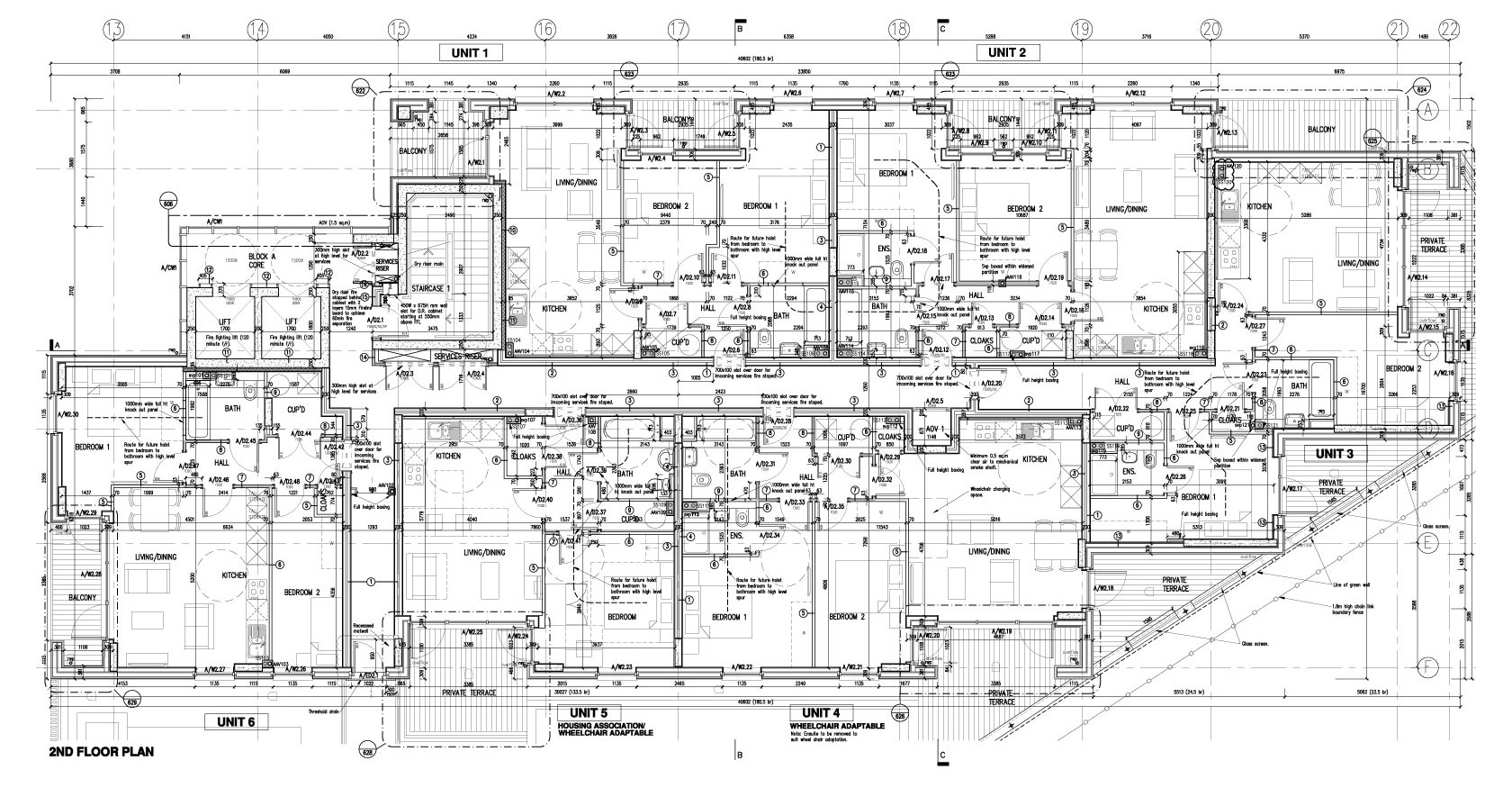
This project comprises three new-build tower blocks of 85 flats over 10 storeys including 19 housing association units. The development includes 450 sq m of ground floor office space and a first floor car park. The immediate proximity of Waterloo main line railway meant that acoustic and vibration issues were of particular concern.

Location: Osiers Road, Wandsworth
Client: Taylor Wimpey South Thames
KHA Services:

