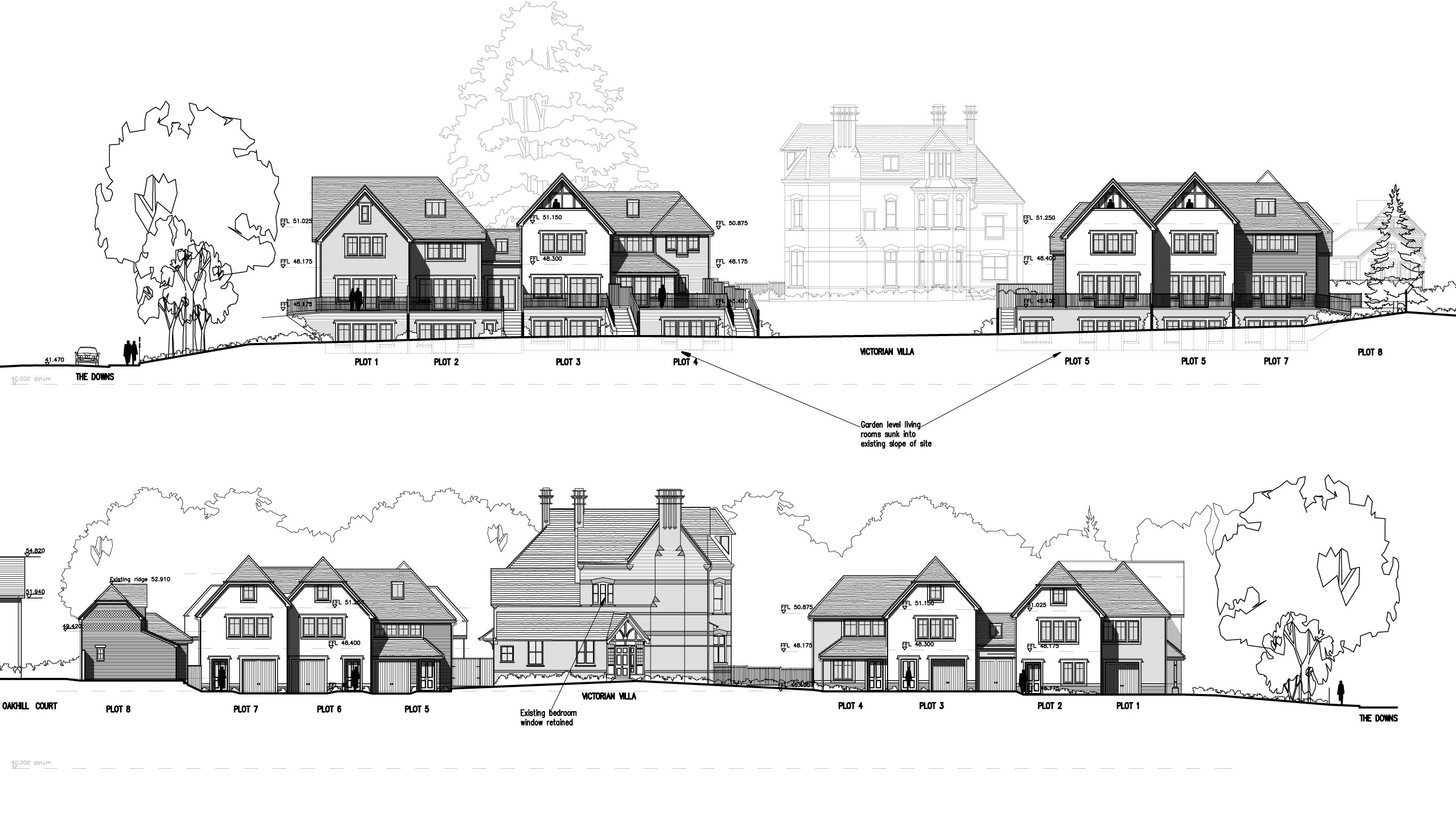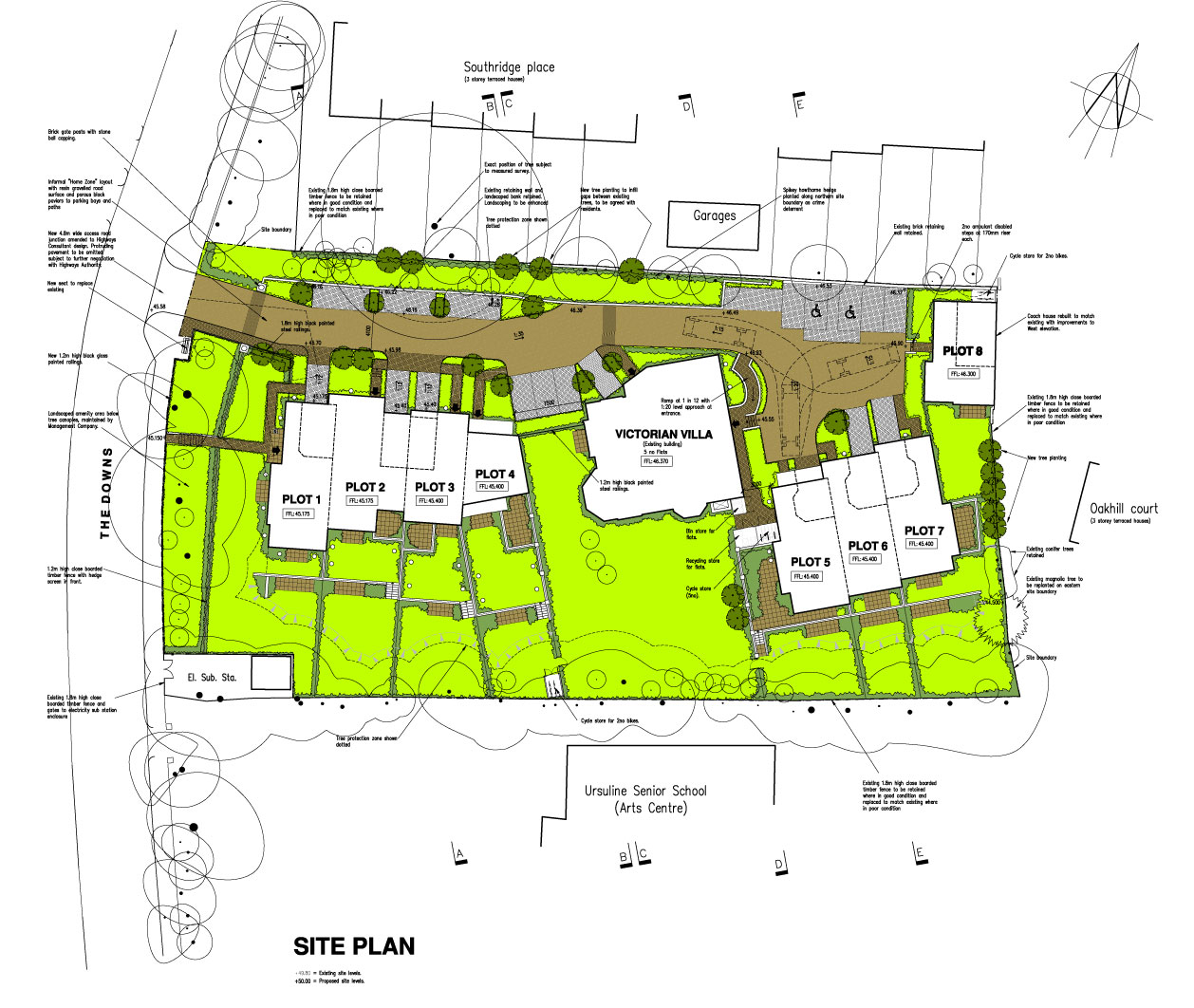
A new development of 8 terraced and detached houses within the Wimbledon Hill Conservation Area, retaining and converting a Grade II Listed building into a house. A traditional design taking its context from the existing Listed building.

This steeply sloping site on the top of Wimbledon Hill had potential issues with overlooking and overshadowing. The enabling works included relocating the existing convent to an alternative site, and renovating and converting an existing Grade II Listed Victorian building into a convent with 14 bedrooms, chapel, community hall, offices and dining facilities.
Location: The Downs, Wimbledon Hill
Client: Shanly Homes
KHA Services:
